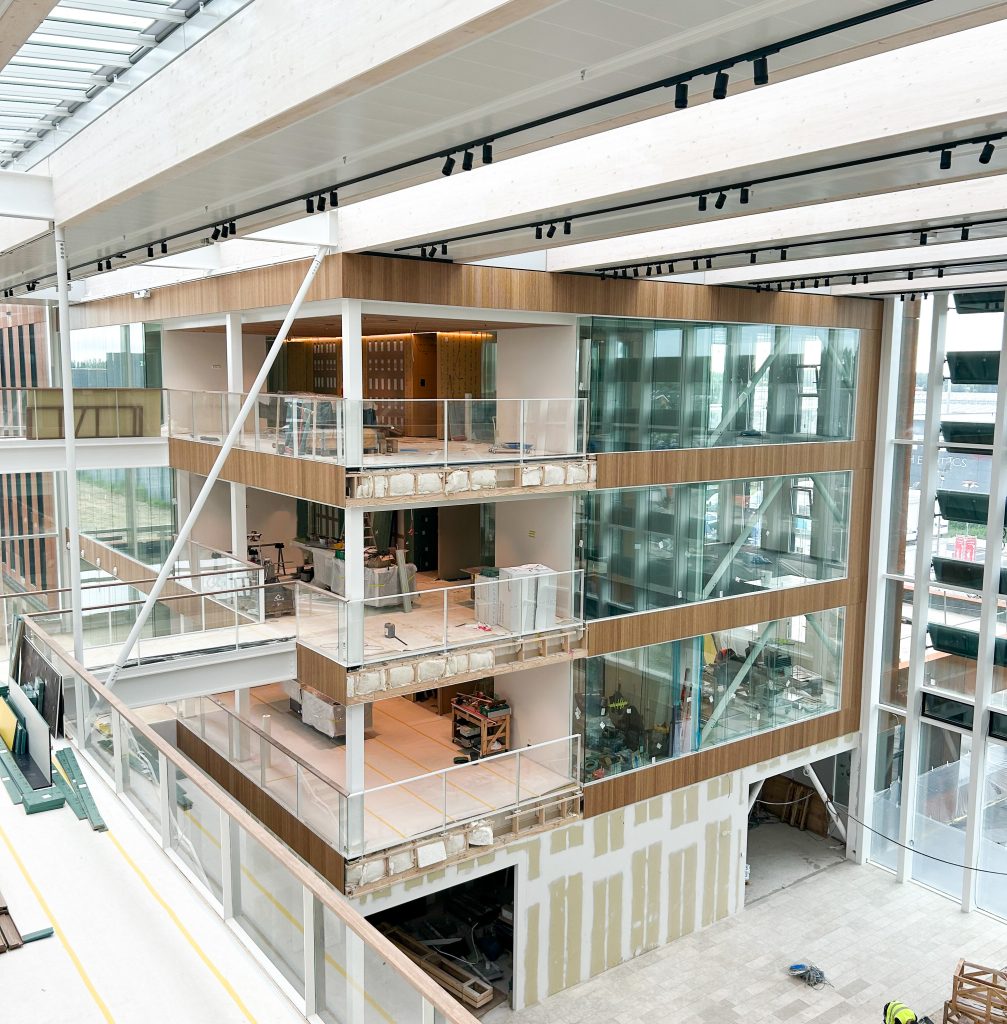Work in progress – Fugro Nootdorp
Work in progress – Fugro Nootdorp
Currently, Fugro’s new head office in Nootdorp is being worked on as designed by Cepezed. In this phase, QbiQ’s fall-through proof partitions, glass partitions and framed doors are being installed. These concepts not only contribute to the aesthetics and layout of the office, but also form a functional part of the building.
Design with a purpose
Safety is a top priority at Fugro. That is why various types of products have been used to ensure the safety of employees. In the atrium, the double-glazed iQ PROTECT Safe partitions immediately catch the eye. This wall system combines fall-through safety and high acoustic requirements with maximum transparency. In addition, our iQ PROTECT Smoke S200 has also been used. These walls not only provide acoustic insulation, but are also smoke-resistant.
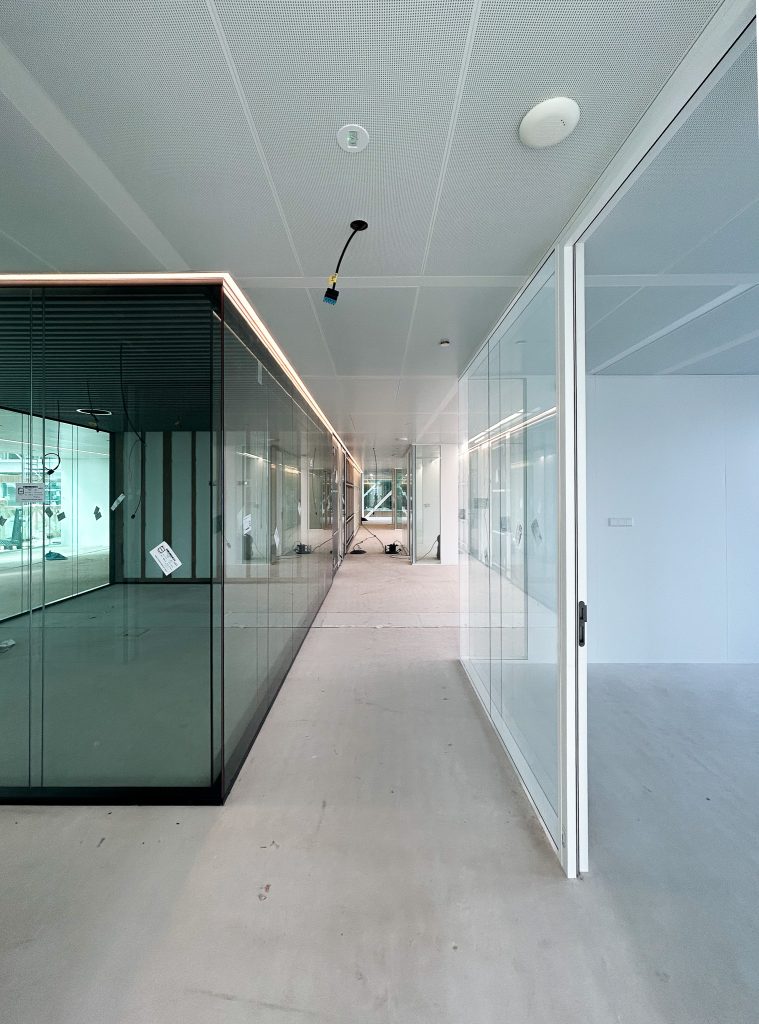
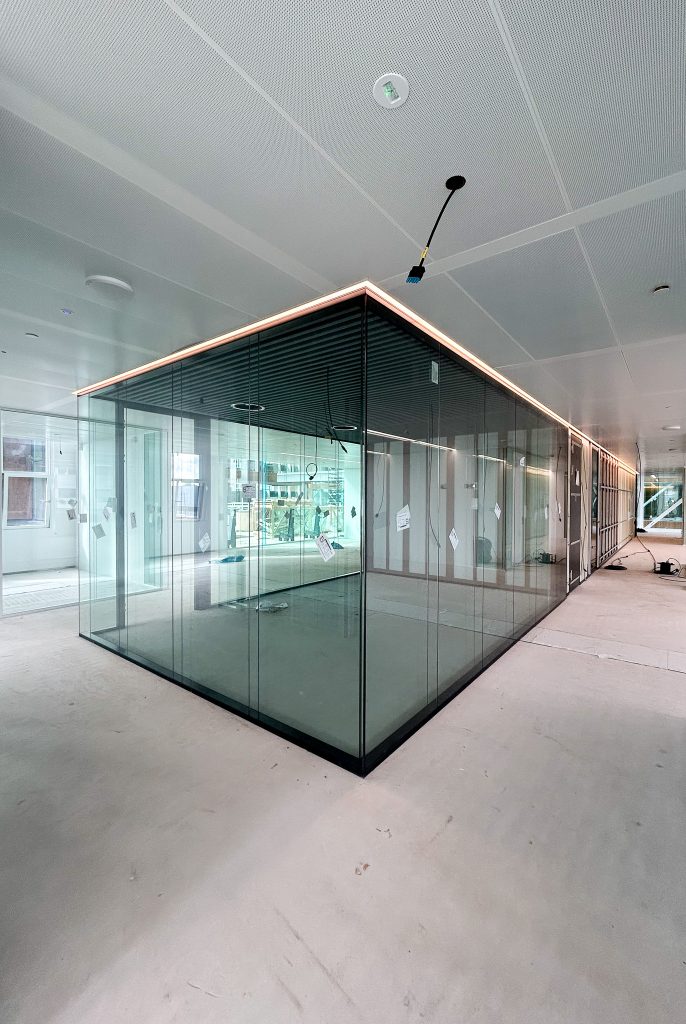
Building a sustainable future together
The focus is also on sustainability, with the design of the new head office achieving the maximum sustainability standard (BREEAM Outstanding). Sustainability is also an important pillar of QbiQ, which is why it is important to contribute to such projects.
Walls that adapt to your space
The QbiQ concepts contribute to the open, transparent and functional layout that Fugro has in mind and will soon offer Fugro employees a pleasant and healthy working environment that encourages collaboration. The modularity of the products ensures flexibility, tailored to the client’s wishes and requirements.
With the effective and efficient progress of the work, the completion of Fugro’s new head office is getting closer. It’s great to see how a concept becomes reality!
In cooperation with De Vries en Verburg.
Floating Office Rotterdam
Last week the editors of the Architect and QbiQ Wall Systems organised a project visit to the Floating Office Rotterdam. During this visit a presentation was given by Powerhouse and RED Company about the realisation of this floating office for the United Nations GCA. Afterwards, we were given the opportunity to explore the building in groups, ending with a pleasant drink.
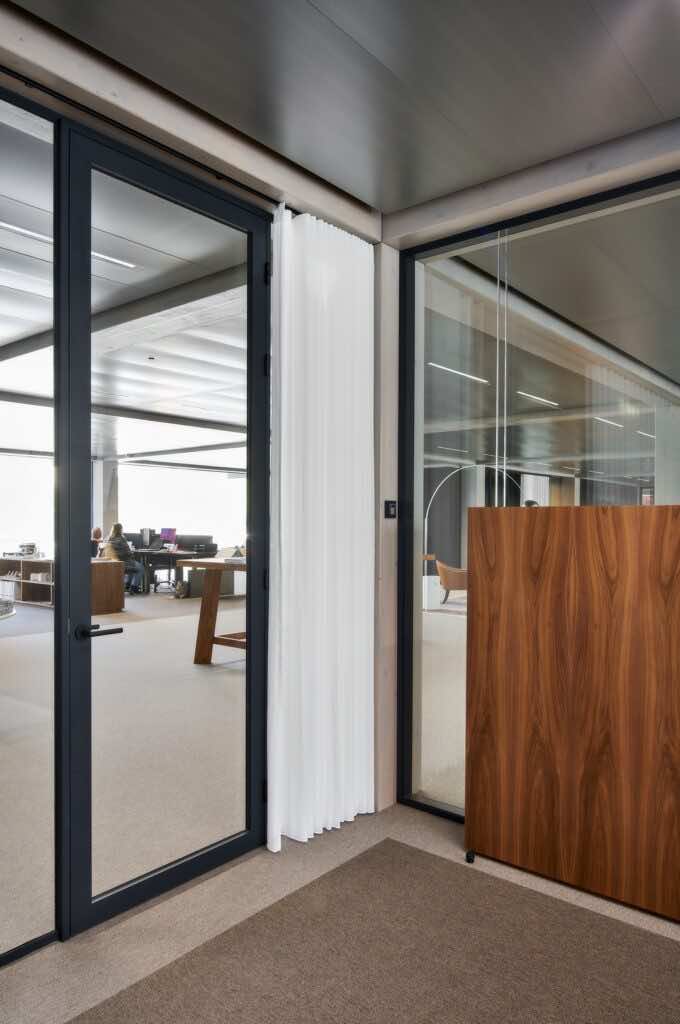
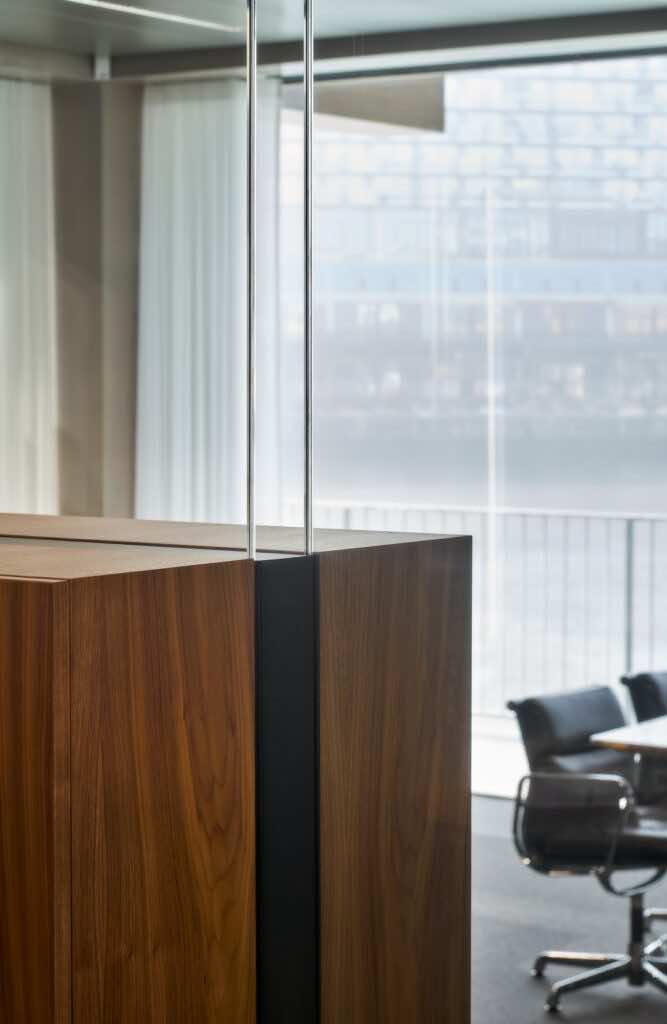
Conclusion: A beautiful and striking design with QbiQ system walls and fire resistant doors and facades.
Curious to see a video impression of Floating Office Rotterdam? Have a look here!
Met dank aan: Powerhouse Company, RED Company en De Architect.
Project BDO The Hague
An expansion of our portfolio with the new project: BDO The Hague.
For BDO, we were allowed to collaborate on yet another wonderful project at their location in The Hague. In this project, Low Iron Glass was applied, which means that the glass is a lot clearer, which in turn creates a more pleasant working environment. In our design, double glass walls with curved glass are included for transparent and acoustically high-quality meeting rooms.
Architect: M+R interior architecture
Photography: Studio de Winter
Click here for more photos of this project.
Canon Production Printing
The new head office of Canon Production Printing, formerly OCÉ Technologies, is currently being finalised in Venlo. This beautiful building is designed by BroekBakema; the interior design is by Hans Maréchal of MplusR interior architecture. Realised by BAM Bouw en Techniek, project leader Joost Wieland.
The design has a large atrium with vide glazing, very slender facade styles, many concentration workstations and high demands in the field of acoustics; that requires some craftsmanship by the team of QbiQ!
Double-walled, acoustic layered, closed walls, rejuvenated and fall-through safe: all terms are included in the specifications of the system walls in this office project. With the aim of providing bright, quiet working and meeting spaces for Canon employees. During the assembly we were allowed to make a short film:

